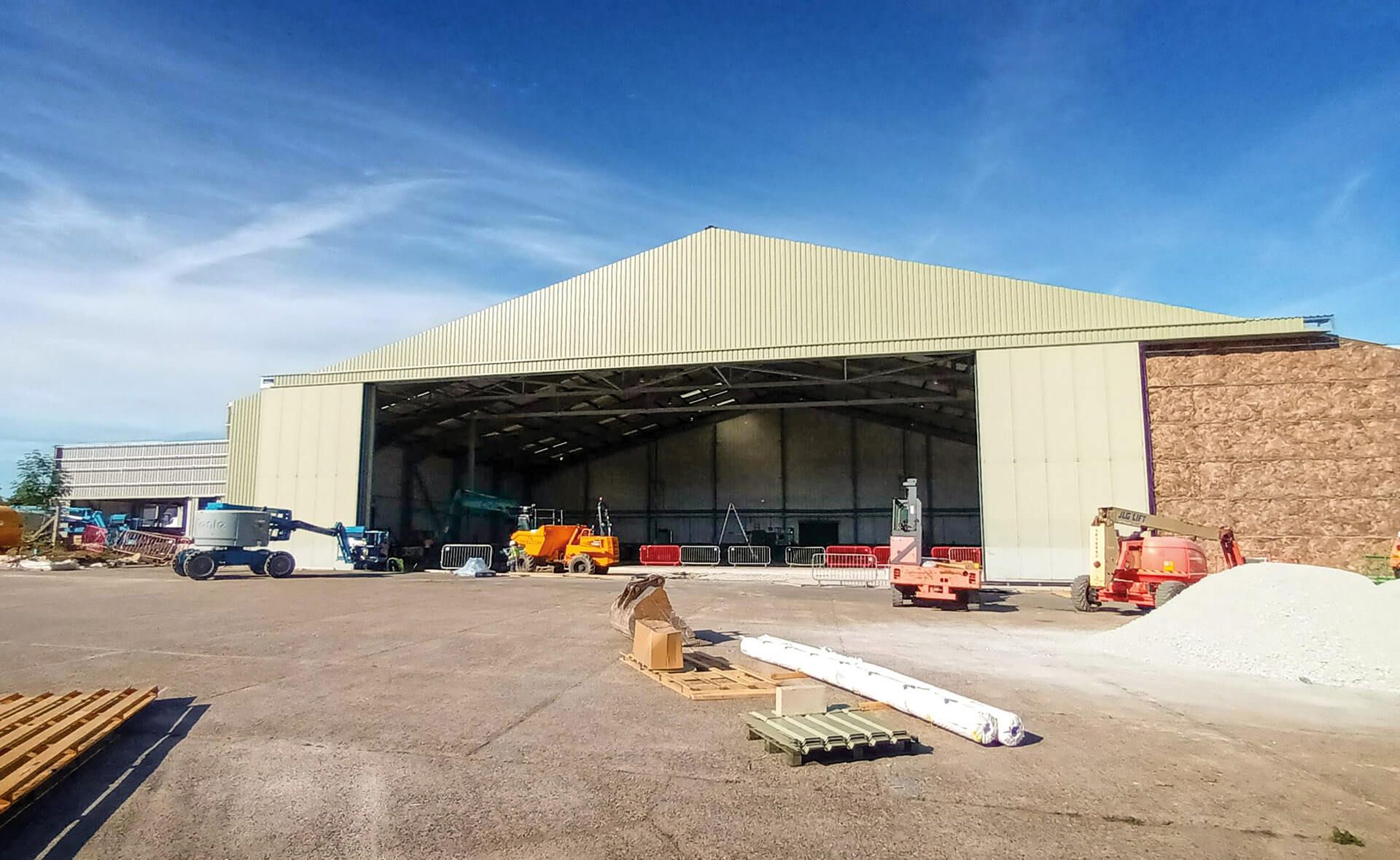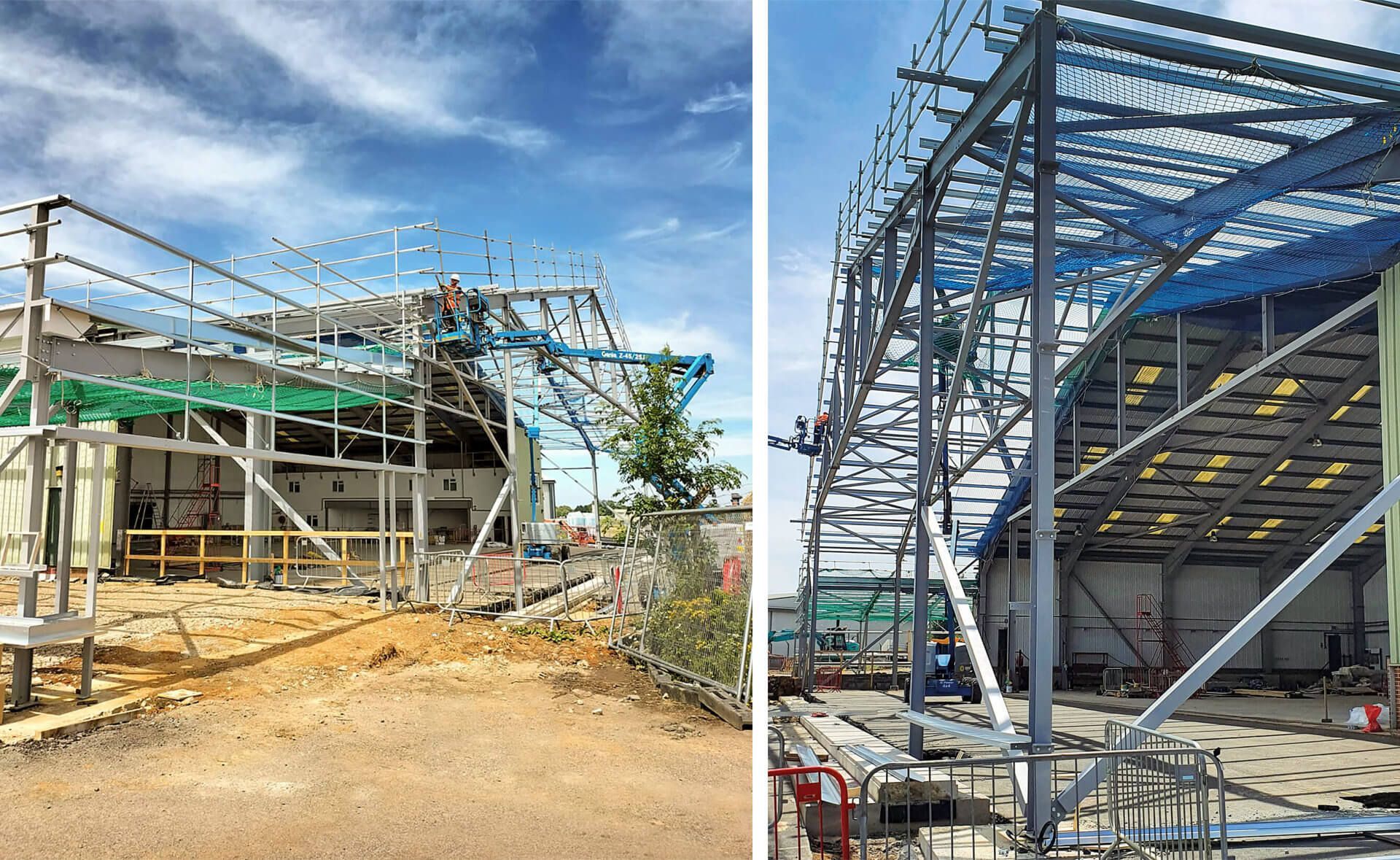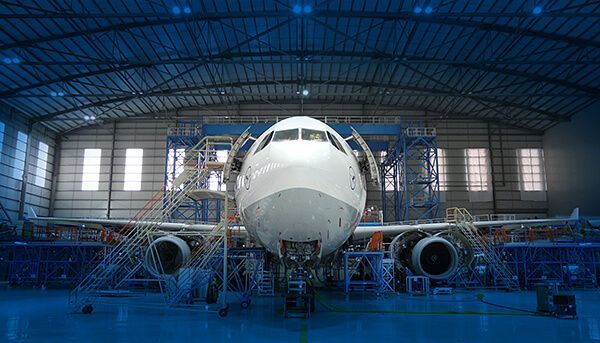Get in touch
01202 483333
info@reidsteel.co.uk
REIDsteel
Structural Steel Design & Fabrication
Hangar 170 Extension - UK
Advanced techniques to integrate the new bays
In late 2022, we wrapped up an exciting project: extending an existing hangar by 30%. This meant going from 4 to 6 bays, giving the hangar a lot more room and functionality.
The project required re-purposing the existing doors, fitting them with new top tracks and ground rails. This not only saved resources but also kept the hangar looking consistent.
One of the main challenges was matching the existing cladding line perfectly. This required precise alignment and careful planning to ensure everything looked seamless.
We had to make sure the new section didn’t put any extra stress on the existing frame. Our engineering team did a thorough stress analysis and used advanced techniques to integrate the new bays without compromising the original structure.
The design of the extension allowed for a 31m clear opening to be available. This was achieved by extending the 3 top and ground tracks allowing the six doors to be ‘stacked’ beyond the required clear opening.
In addition to the additional 30% floor area in the hangar, REIDsteel also designed and built a 26.8m x 10.0m lean-to, giving an additional 268sqm floor area to the footprint.
We completed the project on time and within budget, resulting in a much larger and more functional hangar. The seamless integration of the new bays with the existing structure showcases our expertise in handling complex steel fabrication tasks, ensuring structural integrity and aesthetic consistency.
Our team’s dedication to precision and innovation continues to set us apart.
The client was thrilled with the outcome, especially the smooth integration of the new and existing structures and the efficient use of re-purposed materials.
Ref: 118940
| REIDsteel Elements | |
|---|---|
| Structural Design / Detailing | . |
| Structural Steelwork | . |
| Roof & Wall Cladding | . |
| Glazing | . |
| Installation | . |



Aircraft hangars and hangar doors
.
.
.
.
Latest News

John Reid & Sons (Strucsteel) Ltd .







