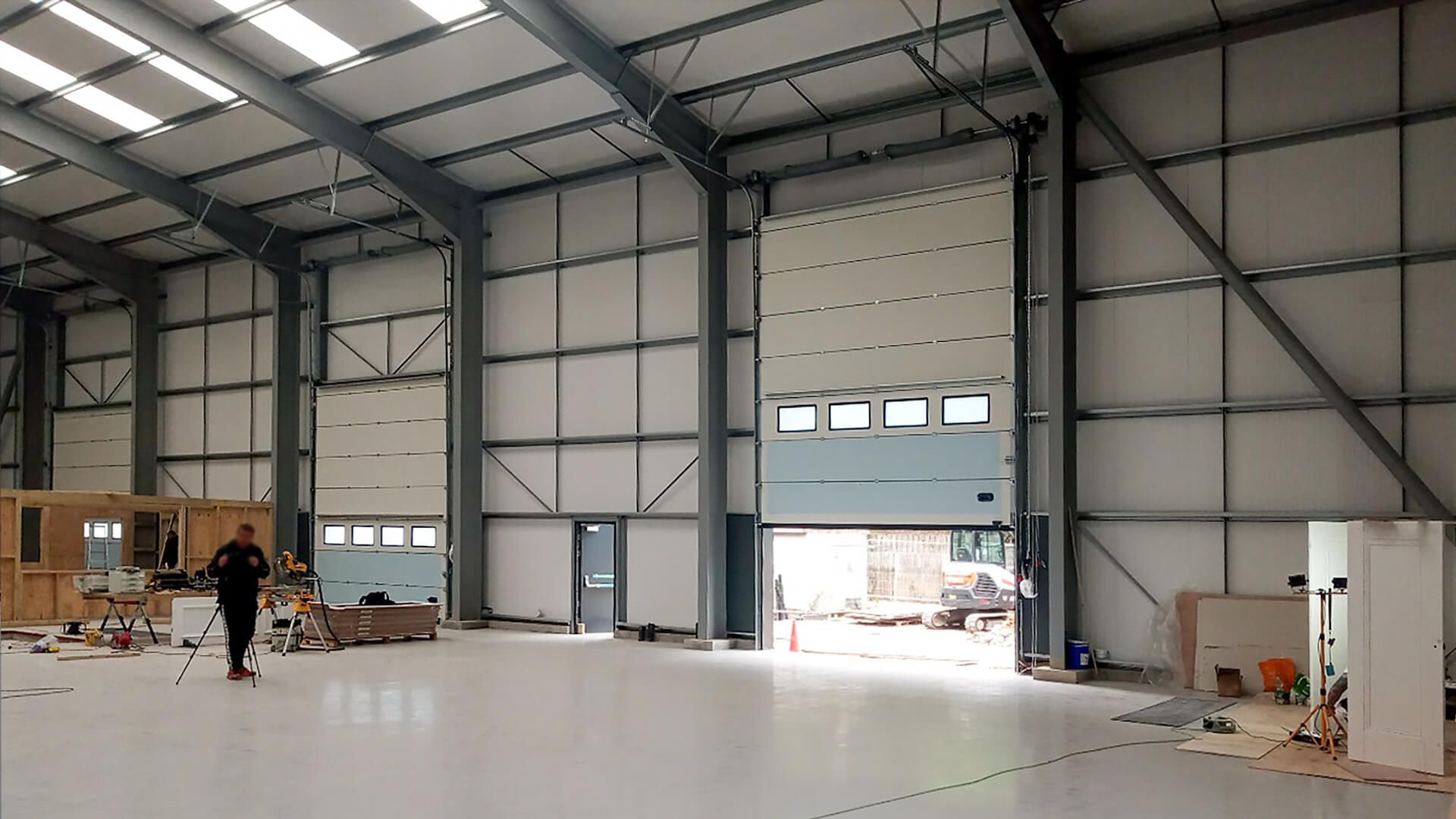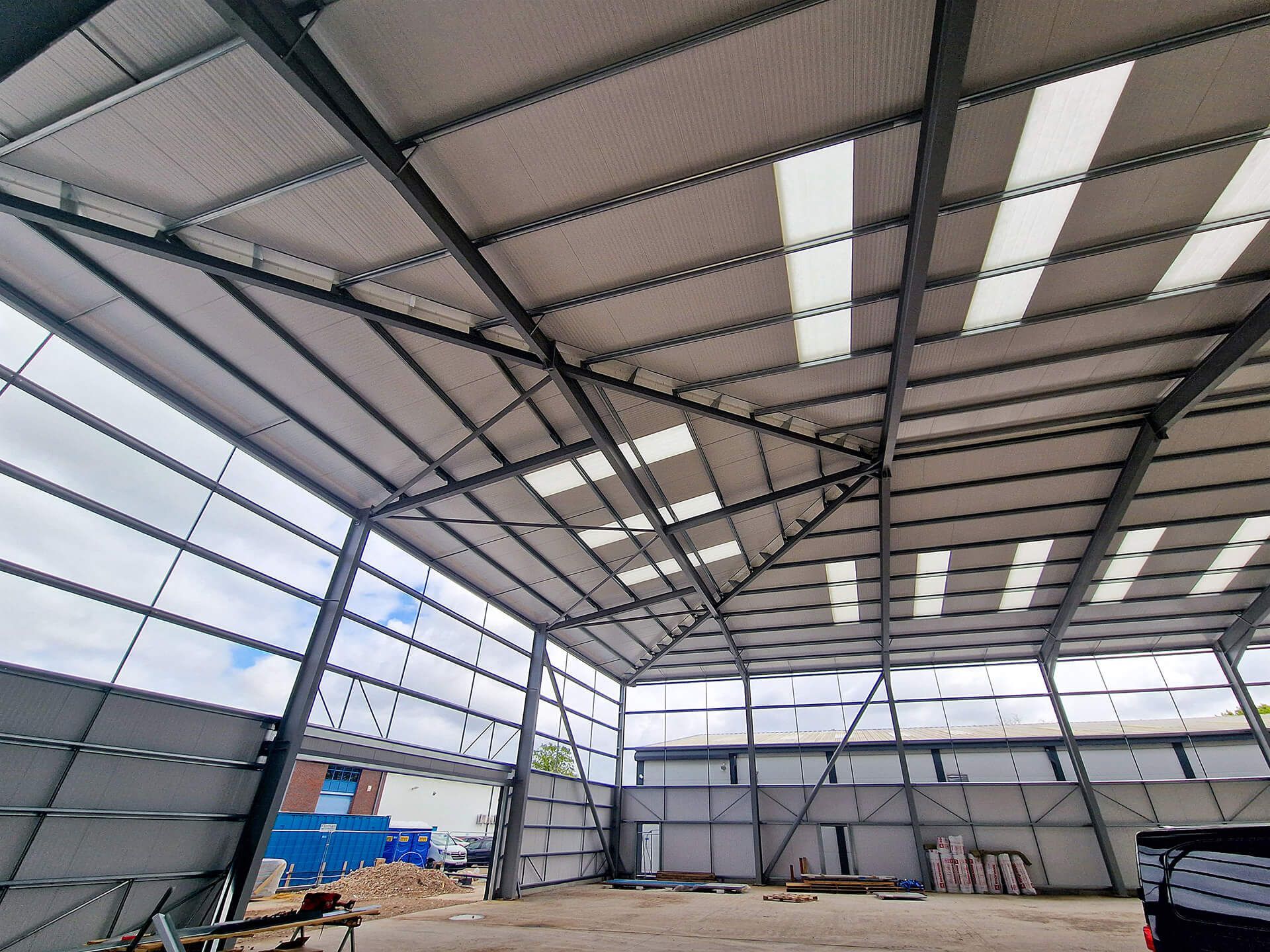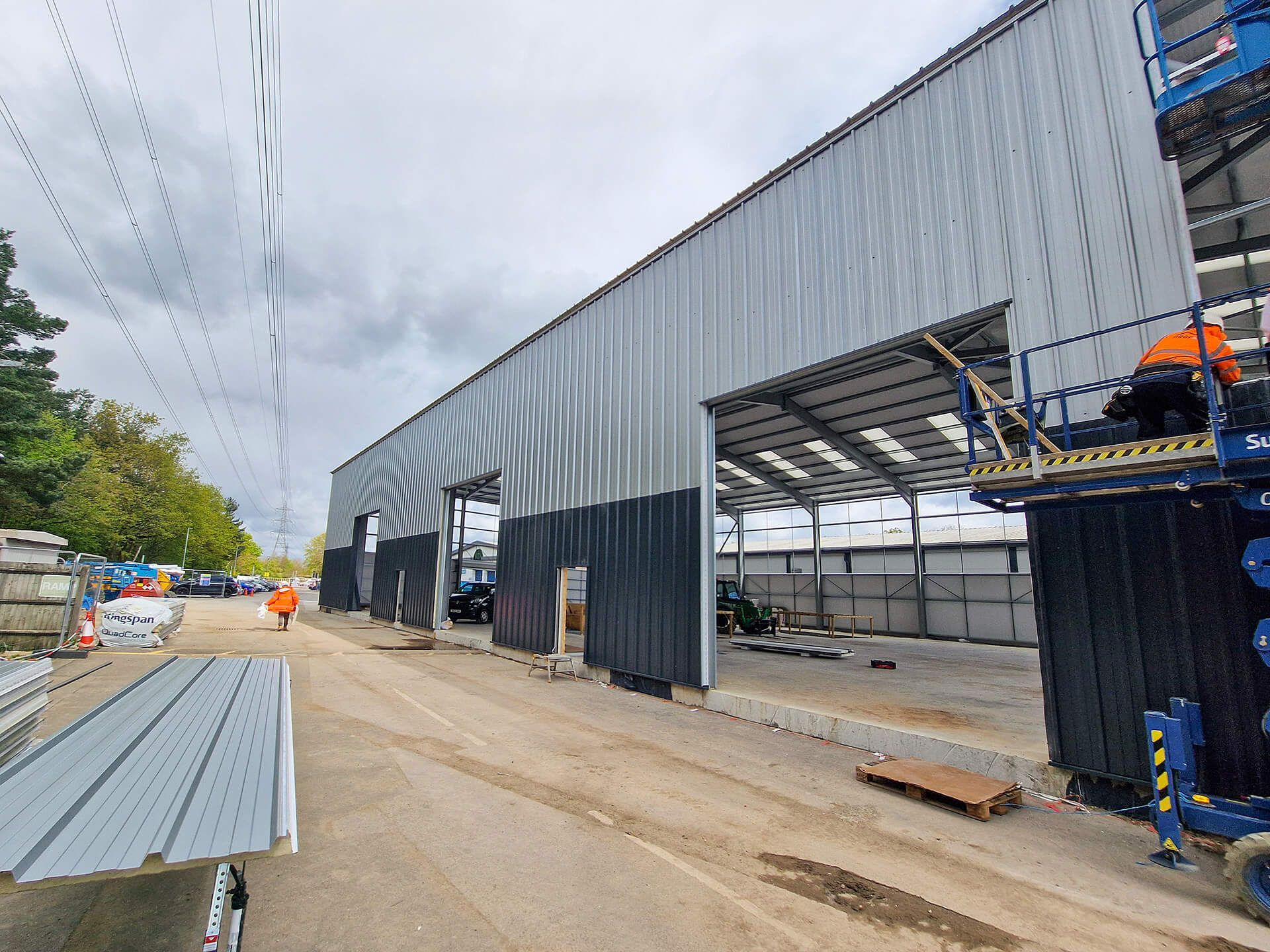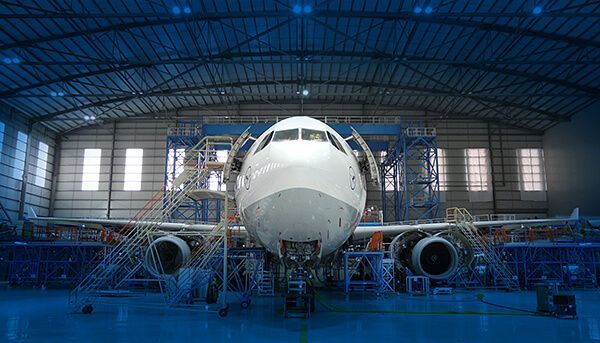PMF Warehouse - UK
Three different types of cladding adding an architectural “touch”
Completed in summer 2024, this duo-pitch hipped roof industrial unit, base in West Byfleet was built in conjunction with PMF Property Management.
Although a relatively simple structure, the hipped roof added an extra level of complexity to the design, build and fabrication of the superstructure.
This industrial unit included a glazed entrance and was clad with three different colours of cladding adding an architectural “touch” to what otherwise could be simple design. Wide feature flashings added further interest and mirrored a detail found in adjacent buildings.
The building has dimensions of 44m x 27m with a height to eaves of 8.6m and features three 4.5m wide by 5m high vehicle doors.
Ref: 119062
| REIDsteel Elements | |
|---|---|
| Structural Design / Detailing | . |
| Structural Steelwork | . |
| Roof & Wall Cladding | . |
| Vehicle Doors | . |
| Glazing | . |
| Installation | . |










