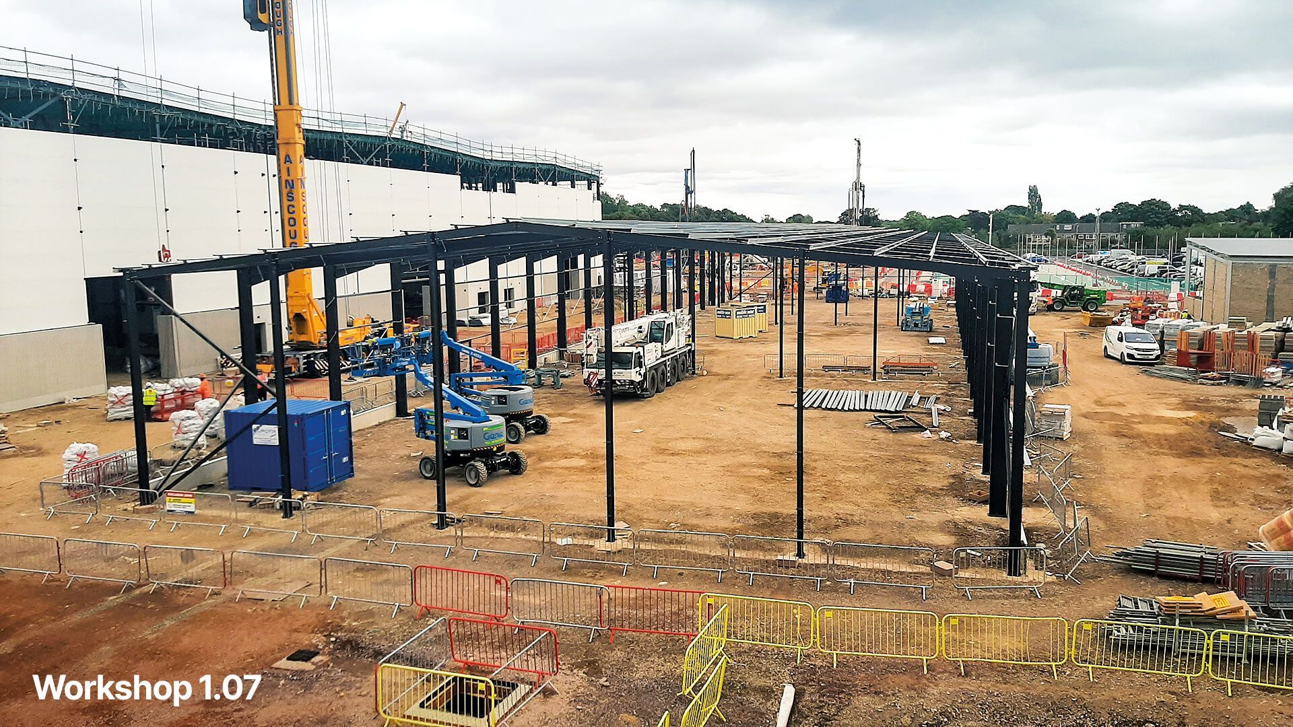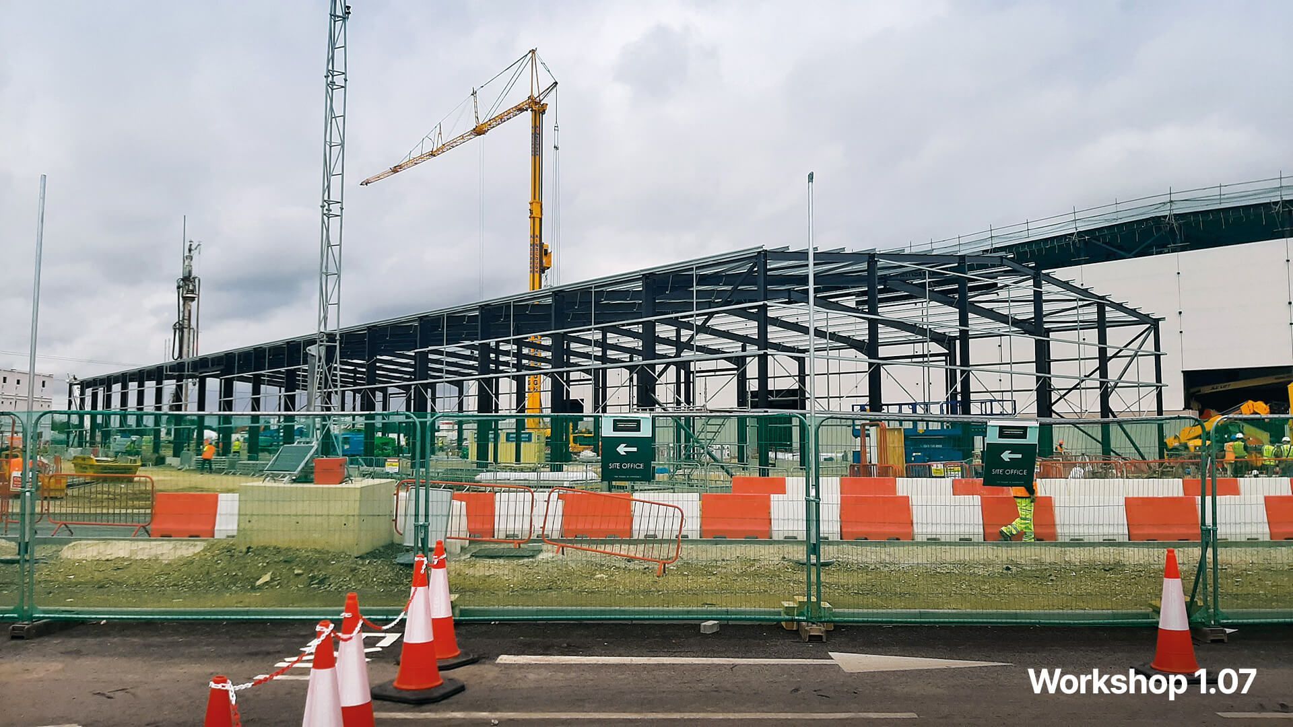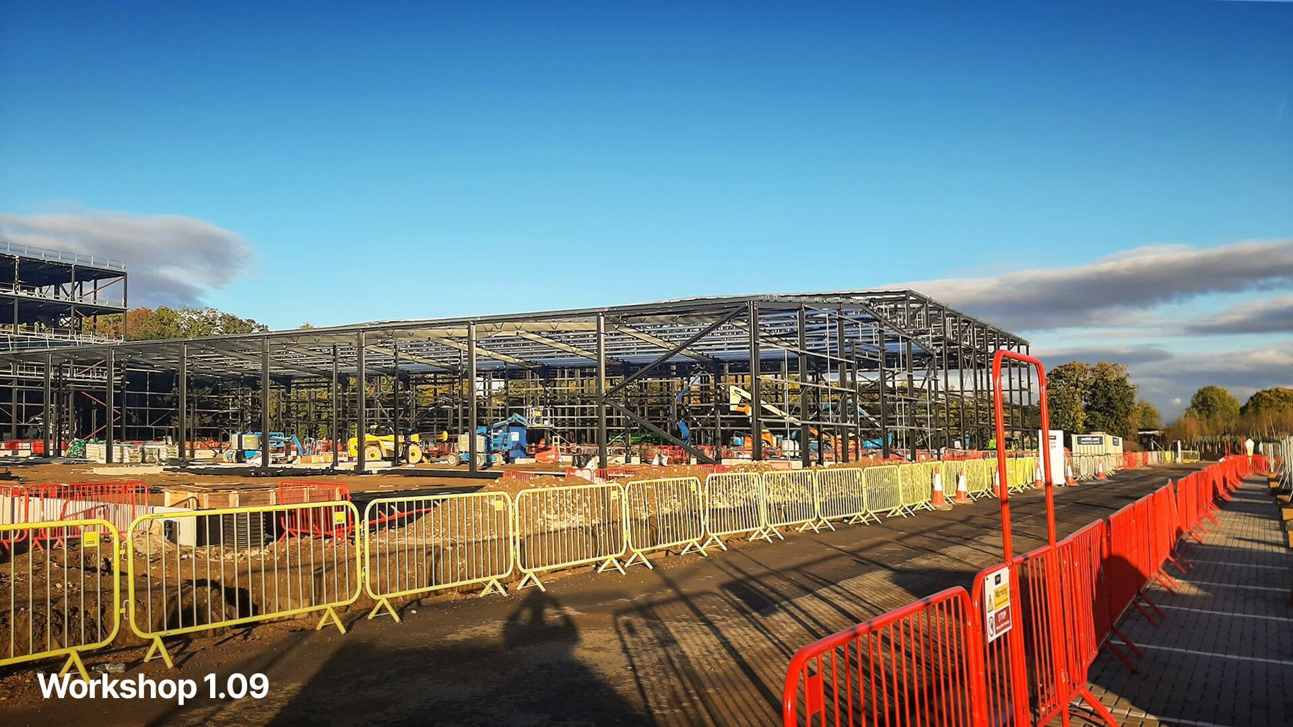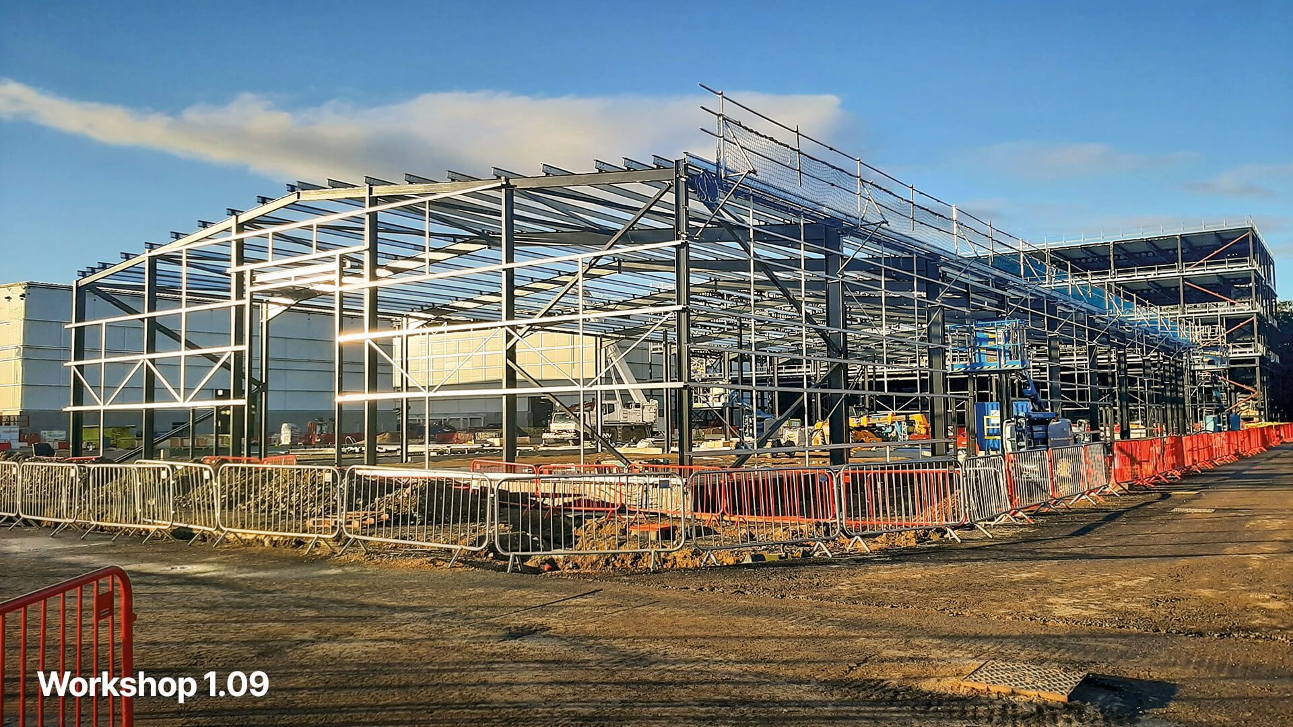Get in touch
01202 483333
info@reidsteel.co.uk
REIDsteel
Structural Steel Design & Fabrication
Shepperton Studios Workshops - UK
Project presented an array of significant challenges
We were appointed to build five workshops at Shepperton Studios as part of their wider efforts to add over 548,000 sq ft of workshop space, as well as 31 purpose built sound stages in order to increase their production capacity.
Workshop info:
- Workshop 1.01 - 60m x 25m with a height to eaves of 7m
- Workshop 1.04 - 69m x 33m with a height to eaves of 7m
- Workshop 1.07 - 90m x 25m with a height to eaves of 7m
- Workshop 1.09 - 70m x 52m with a height to eaves of 7m
- Workshop 2.03 - 95m x 52m with a height to eaves of 8m
- (Workshops 1.04 and 2.03 included mezzanine floors).
This project presented an array of significant challenges, necessitating seamless collaboration among all parties involved. These challenges included navigating complex design requirements, adhering to stringent sustainability standards, and ensuring the flexibility and functionality of the workshop buildings.
From the outset, our team worked closely with the architect and consulting engineer to address these challenges head-on, designing and constructing buildings that not only met the tenant's requirements but also offered the operator the flexibility needed for the next 50 years.
The primary objectives were to ensure that all buildings achieved improved BREEAM and Part L standards, and to incorporate features that supported long-term sustainability and efficiency. This included designing workshops to accommodate PV panels, enhancing thermal and acoustic insulation, and integrating translucent roof panels to reduce electrical consumption and take advantage of natural sunlight.
Our team took a comprehensive approach, conducting extensive thermal and operational studies to find a comfortable long-term balance. The workshops were designed to be functional while also representing the combination of our strong experience, high skill levels, and the use of top-end quality materials.
We are proud of our involvement in this project and extend our congratulations and thanks to the Pinewood and Laing O Rourke teams for their trust and professionalism. Our previous experience with Pinewood on another extension project allowed us to support the main contractor with confidence.
By overseeing all superstructure components like steel, cladding, and glazing, we ensured consistency in design, making it easier for the main contractor to approve and manage the project.
Our collaborative efforts resulted in a successful and innovative film production facility that meets long-term operational needs.
Ref: 118930-35
| REIDsteel Elements | |
|---|---|
| Structural Design / Detailing | . |
| Structural Steelwork | . |
| Roof & Wall Cladding | . |
| Roof Edge Protection | . |
| Mezzanine Floors and Staircases | . |
| Glazing | . |
| Installation | . |
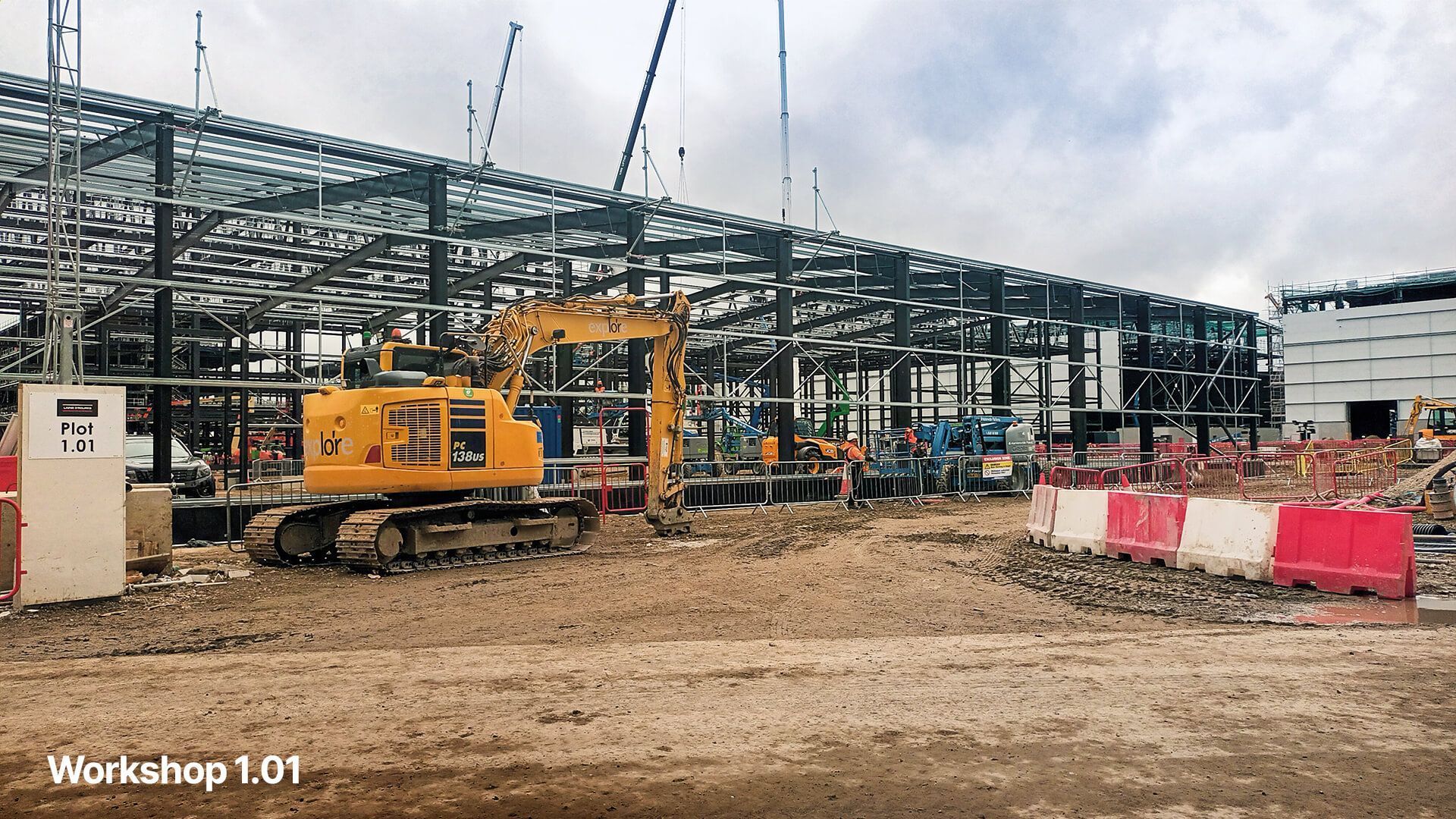
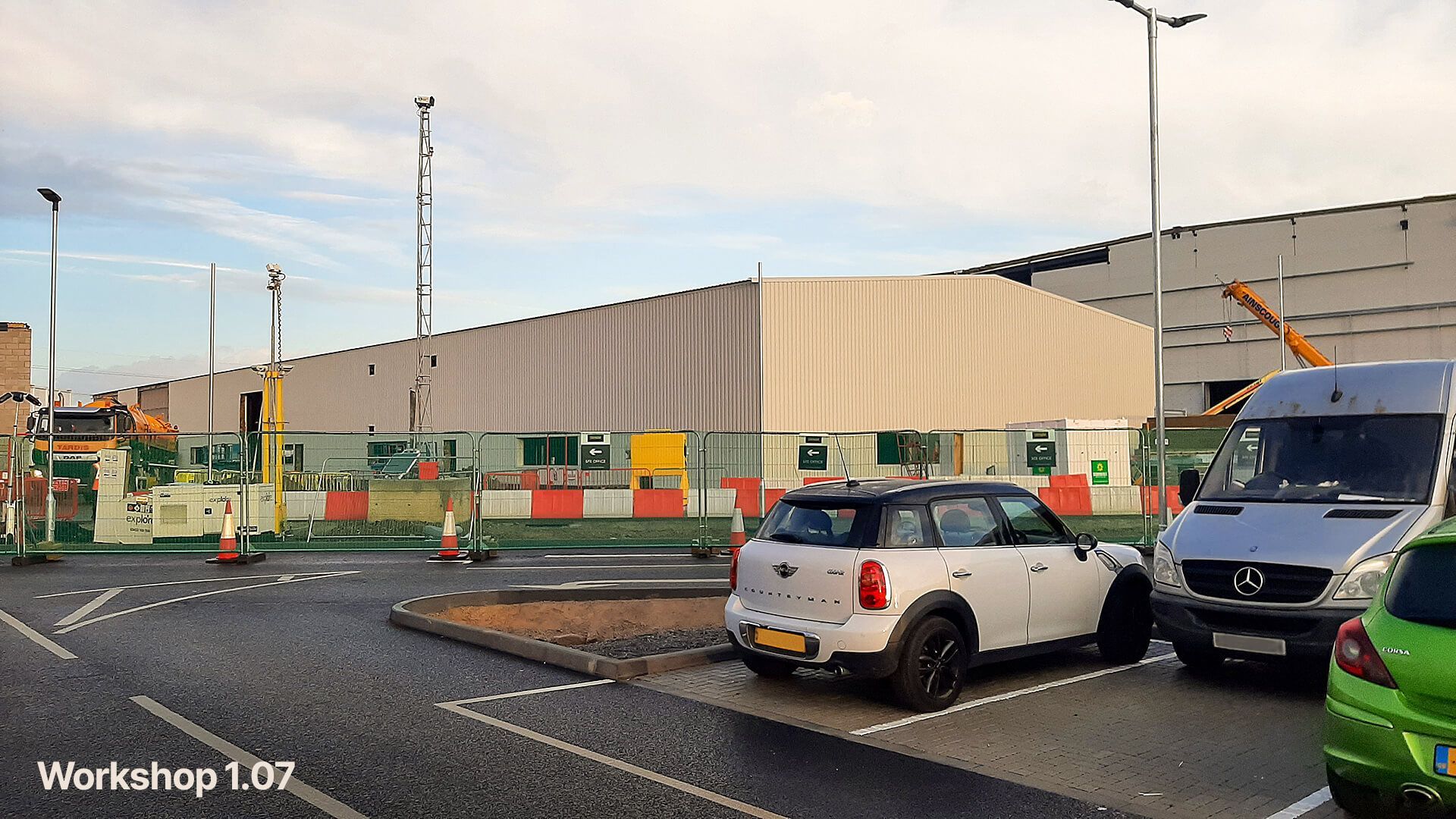
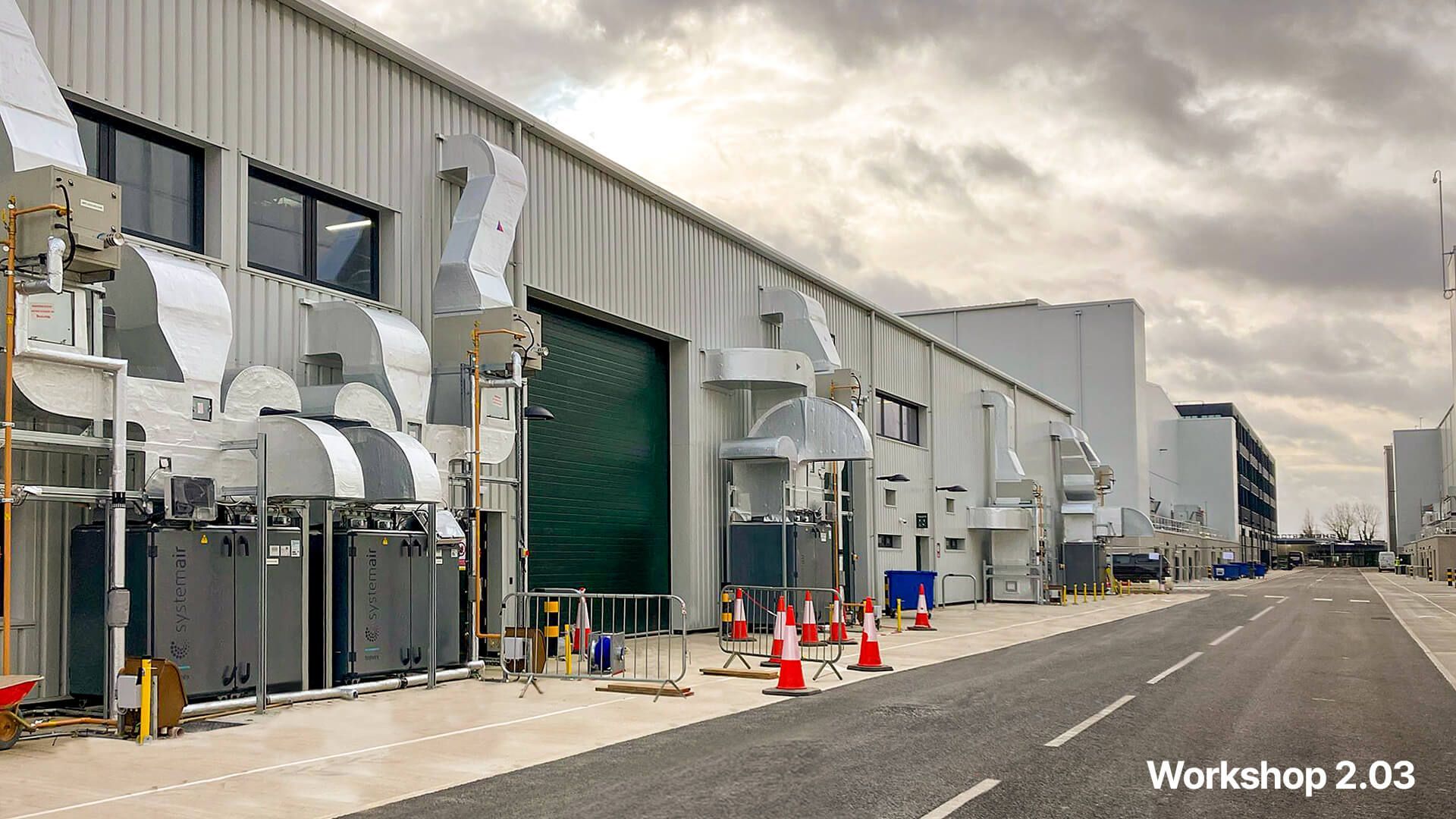
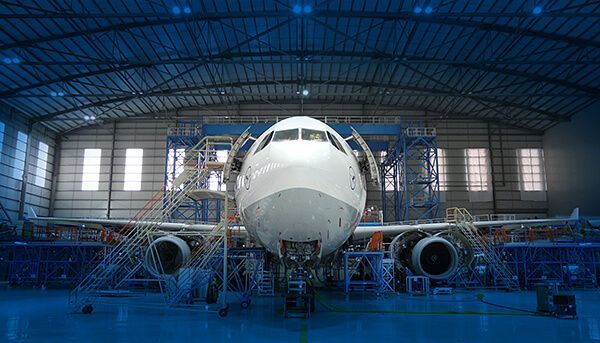
Aircraft hangars and hangar doors
.
.
.
.
Latest News
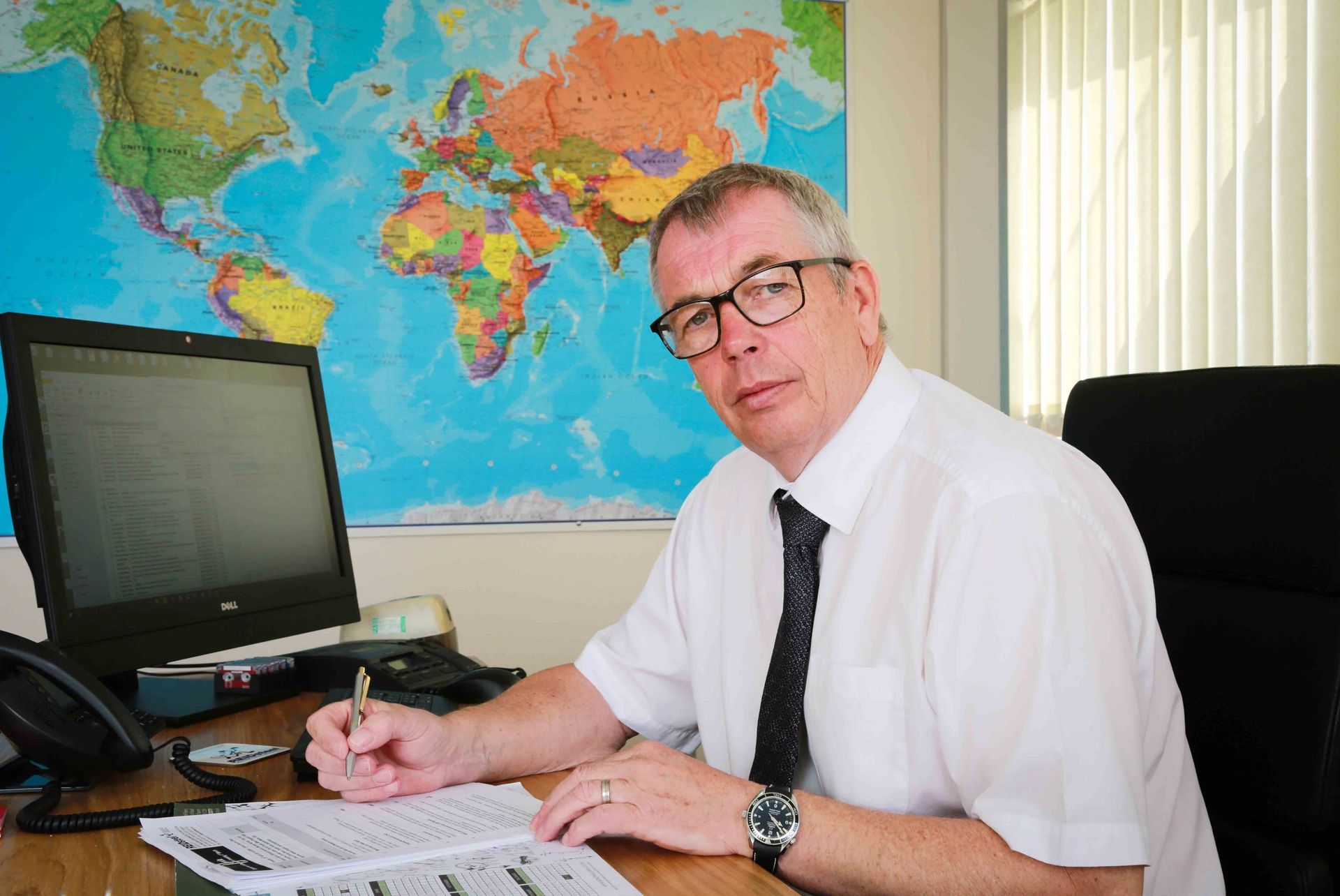
John Reid & Sons (Strucsteel) Ltd .


