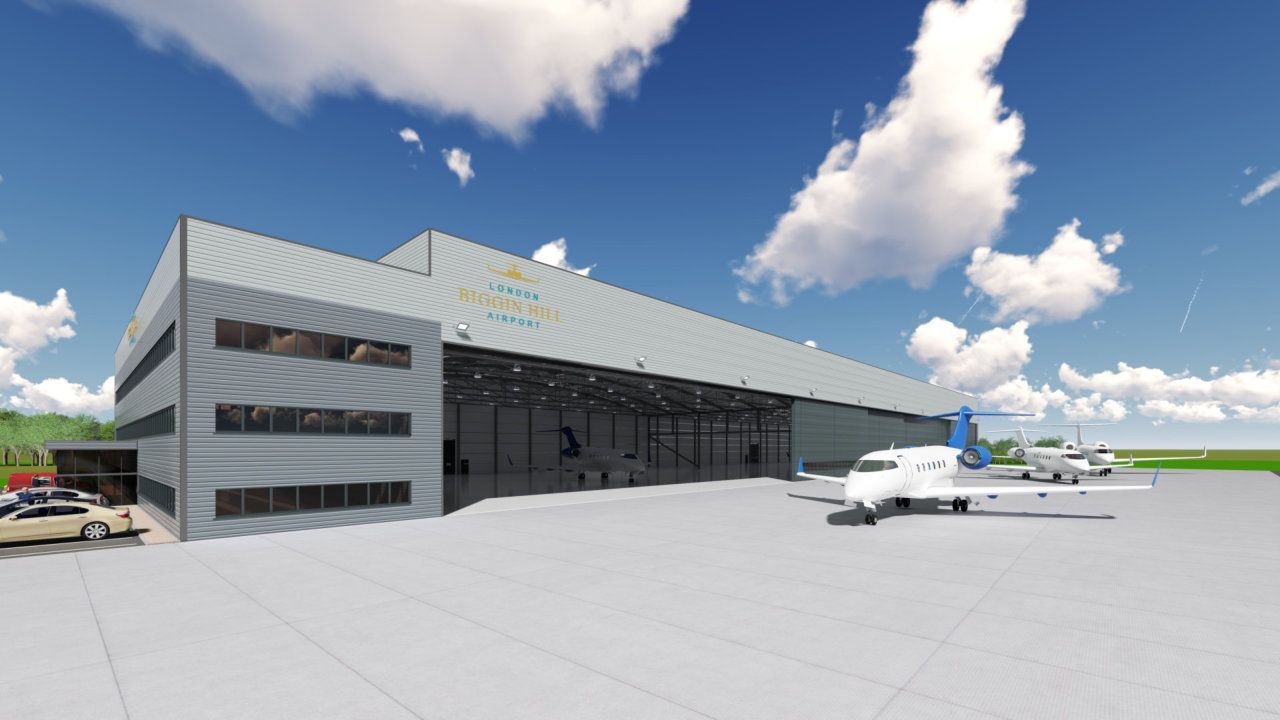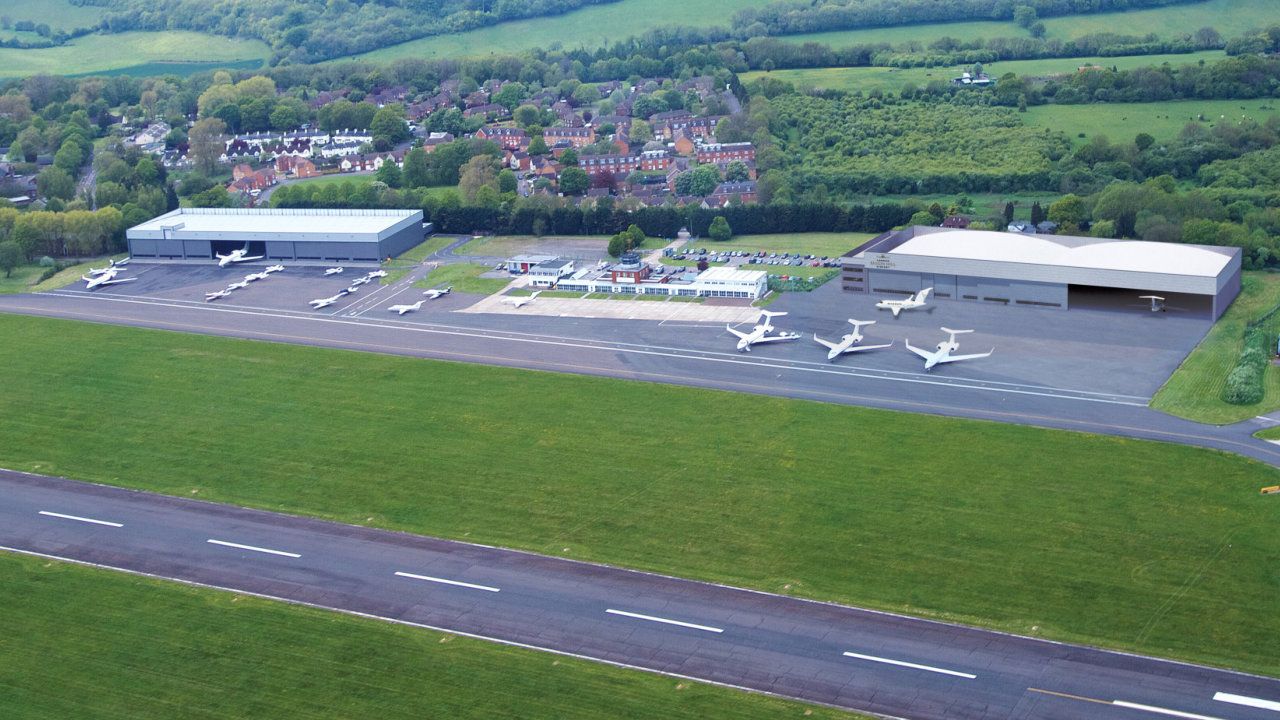Parking Hangar – UK
An impressive 60,000 sq ft parking hangar
This parking hangar is one of man y buildings we have built at the
Biggin Hill Airport on the outskirts of London. It is currently home to
approximately 65 commercial and aviation activities, 55 business jets
and more than 150 other private aircraft and helicopters.
The hangar is 132m x 43m and has t he capacity for up to six G650’s
or Global 7000’s.
We designed, detailed, fabricated and erected the structural steel
frame along with the roof and wall cladding, glazing system, and
hangar doors.
The hangar door features twin span openings to enable the
accommodation of executive class business jets. Our six slab, three
track hangar door system means that two-thirds of the whole door
can be opened to the left, right or centre at any one time.
As well as the 60,000 sq ft of hangar space it also features a 34m x
11m, three-storey integrated annex which gives 10,000 sq ft of internal
office space.
Ref: 118403

| REIDsteel Elements | |
|---|---|
| Conceptual Design | . |
| Structural Design & Detailing | . |
| Primary Steel Superstructure | . |
| Secondary Steel | . |
| Fabrication | . |
| Roof & Wall Cladding | . |
| Glazing | . |
| Hangar Doors | . |
| Packing & Delivery | . |
| Installation | . |




