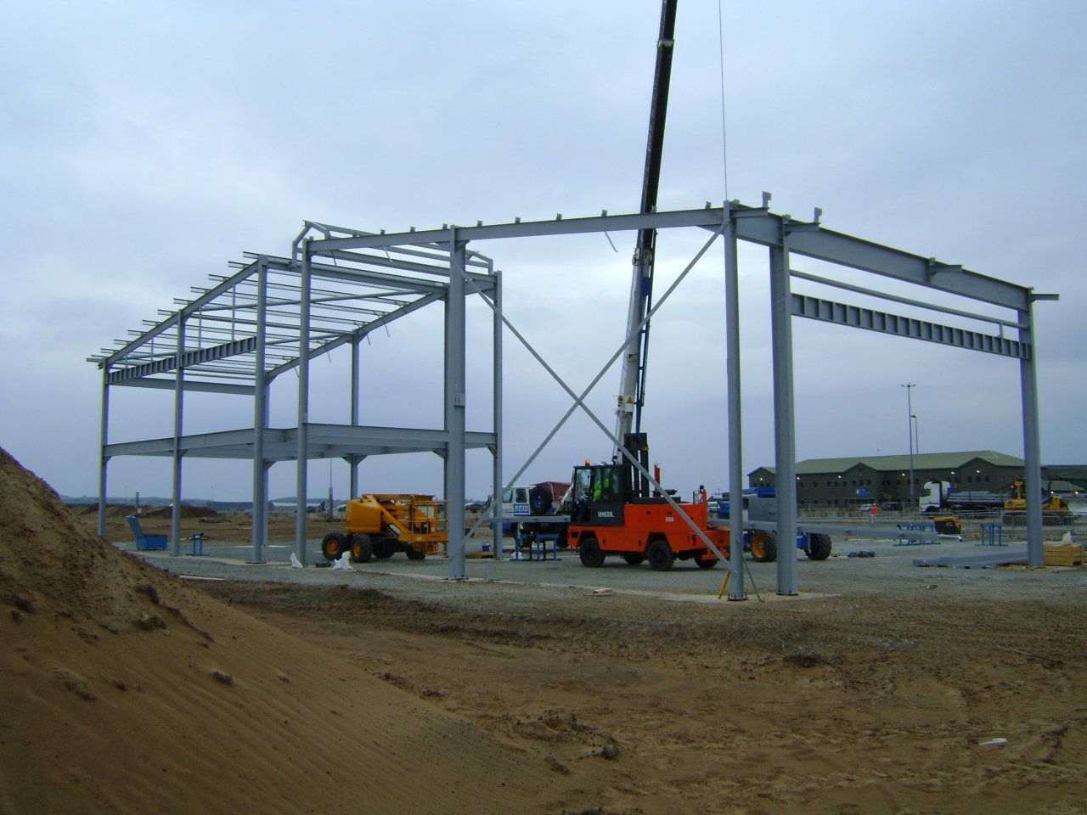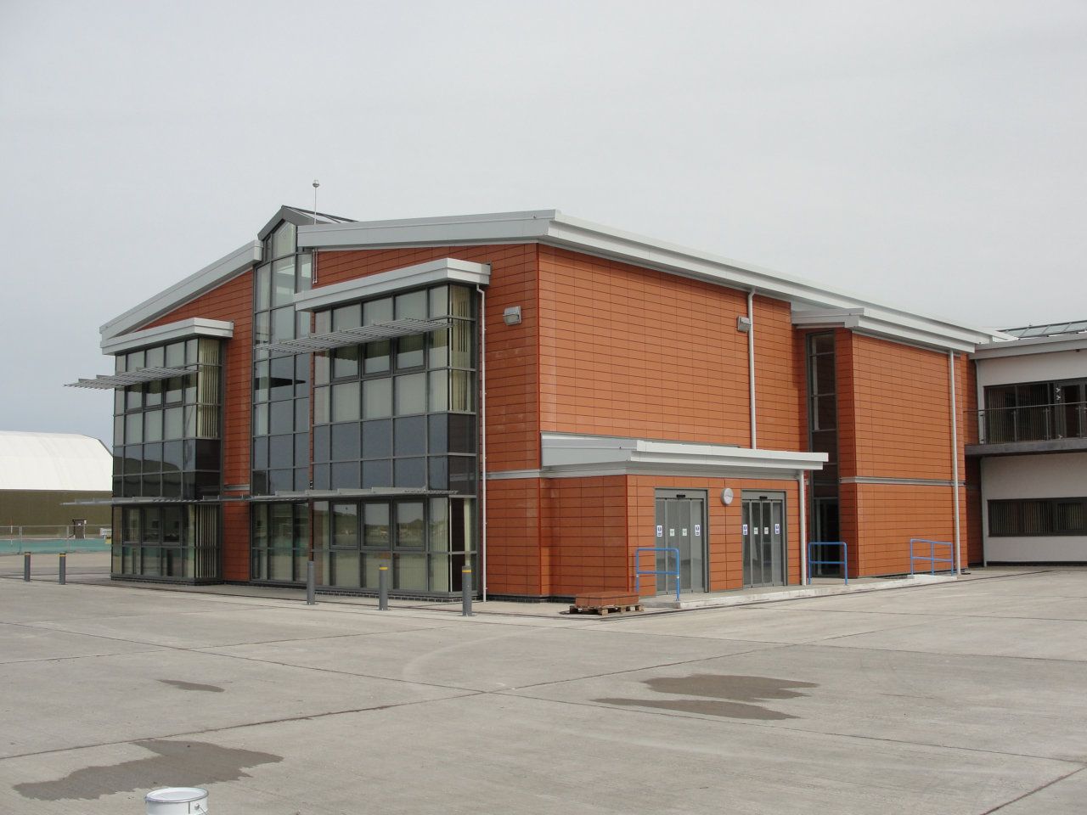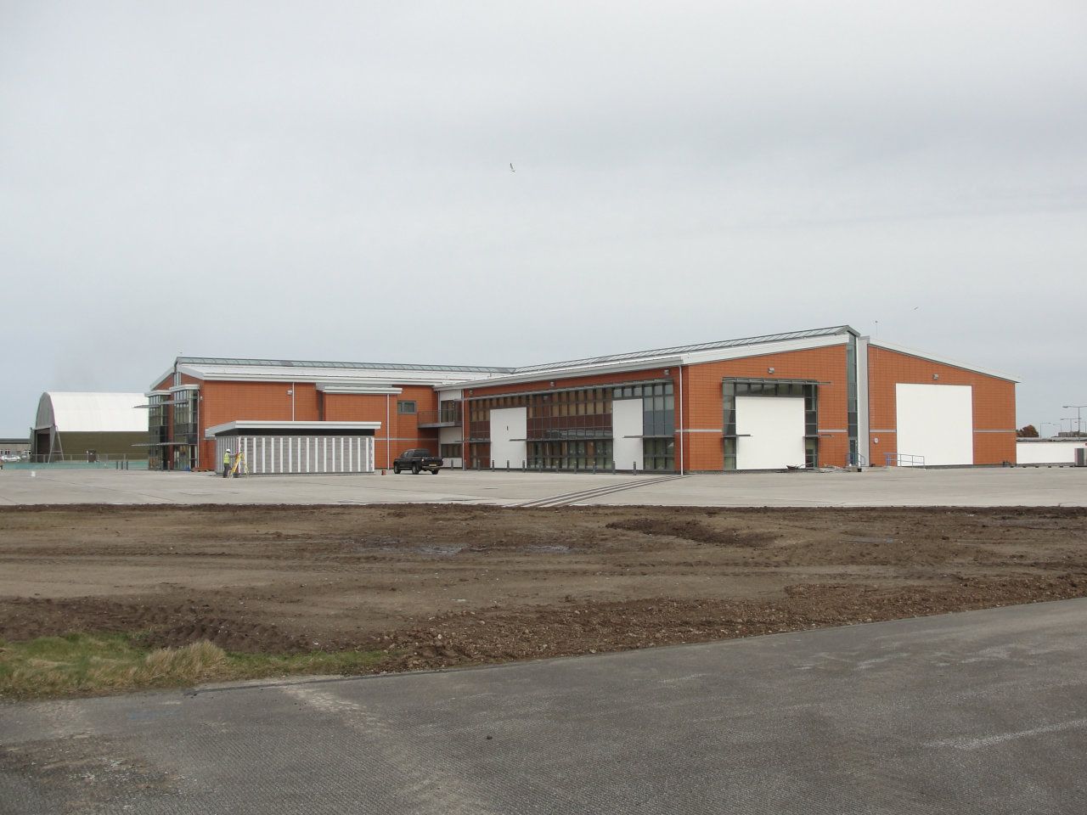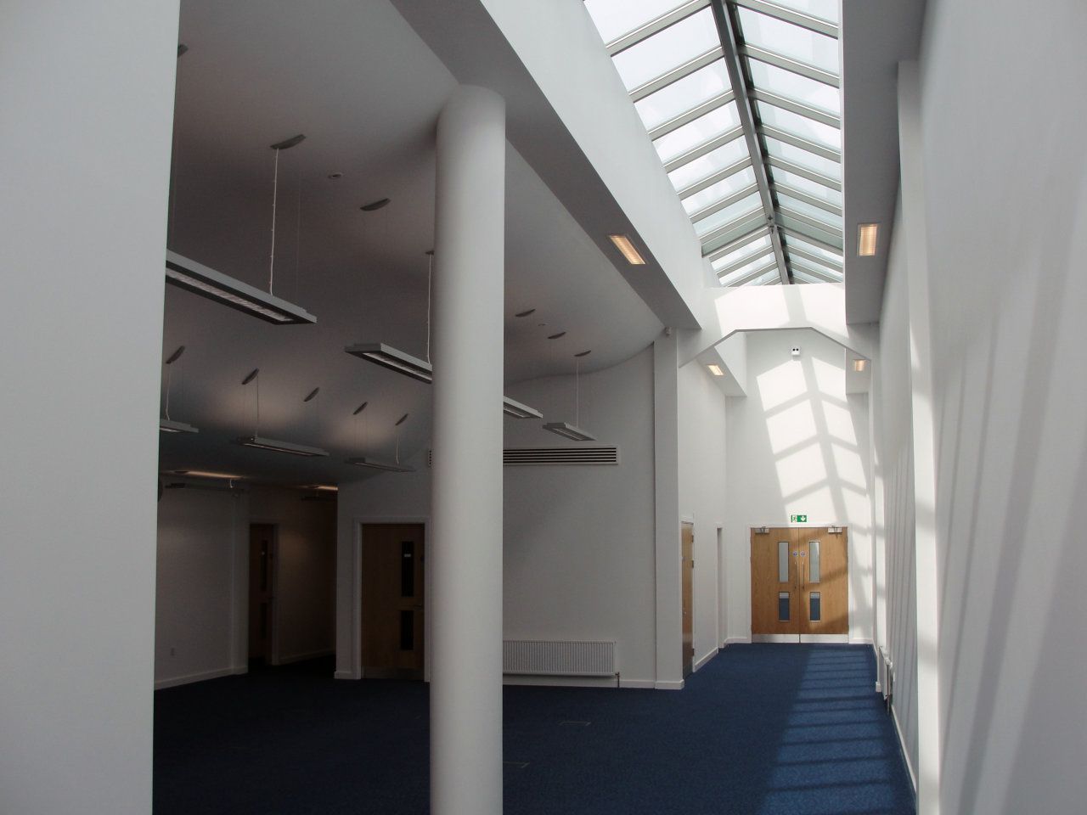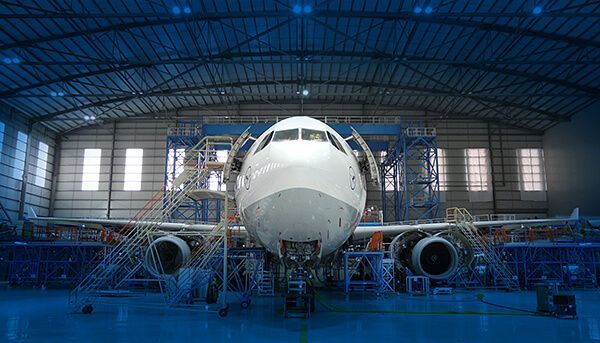REIDSteel
Structural Steel Projects
RAF Valley, UK
At RAF Valley we designed and built the new forward maintenance hangar, the Squadron Building, a ‘ready use’ store and walkways.
The Squadron Building is used as a state of the art training school, incorporating the latest simulator technology and flight training devices to support the development of Fast Jet Pilots for both the Royal Air Force and Royal Navy under the UK Military Flying Training System (UKMFTS).
Cost Efficiency
Value engineering optimises the design and materials of your steel frame and envelope, reducing unnecessary expense while still maintaining the high standards of quality and strength to meet the demands of military operation.
This was our main goal when we value engineered the frame design
for the new Forward Maintenance Hangar at RAF Valley. By the end
of the project the REIDsteel alternate hangar design led to savings of
15% on the frame itself as well as allowing an alternative foundations
model saving another 33%.
Accelerated Construction
Optimising the design and materials used across the frame and envelope can also streamline the construction process, reducing build time and minimising operational disruptions.
This was our main goal when we value engineered the frame design for the new Forward Maintenance Hangar at RAF Valley. By the end of the project the REIDsteel alternate hangar design led to savings of 15% on the frame itself as well as allowing an alternative foundations model saving another 33%.
Design Flexibility
Value engineering allows for innovative design solutions that maximise space and functionality, allowing us to customise the internal footprint of the building to specific operational needs.
When designing the squadron building at RAF Valley, we took advantage of this and created a space that was suitable for classrooms, a gym, and changing facilities. All whilst ensuring the space could function as the operations hub for the fleet of Hawk Mk.2 aircraft.
Enhanced Security
A well-engineered steel frame provides superior structural integrity, enhancing the security of your infrastructure.
This was built into the design of the hangar as it had to be evaluated against counter terrorism (CTM) requirements for new construction as contained in the defence manual of security, JSP440.

| REIDsteel Elements | |
|---|---|
| Structural Design / Detailing | . |
| Primary & Secondary Structural Steelwork | . |
| Roof & Wall Cladding | . |
| Walkway shelters | . |
| Personnel / Entrance Doors | . |
| Installation | . |
Form of contract:
NEC Subcontract, incorporating Options
A, W2, X2, X7, X15, Z, Y(UK)2 & Y(UK)3
Specific Standards:
BS5950, BS6399, Building Regulation Parts A to P,
and Defence Security Manual JSP440.
Dimensions:
Hangar: Length: 147m, Width: 53m, Height: 6.3m
Squadron Building: (T-shaped structure) Length: 71m, Width: 18m,
Height: 8m and Length: 39m, Width: 31.5m, Height: 6.7m
Ready Use Store: Length: 10m, Width: 5.5m
Walkways: 291m of walkways, 2.4m wide
Plus hurricane & seismic resilient buildings, stadia & grandstands, HVM gates, hospitals, housing, defence structures, car parks . . .


