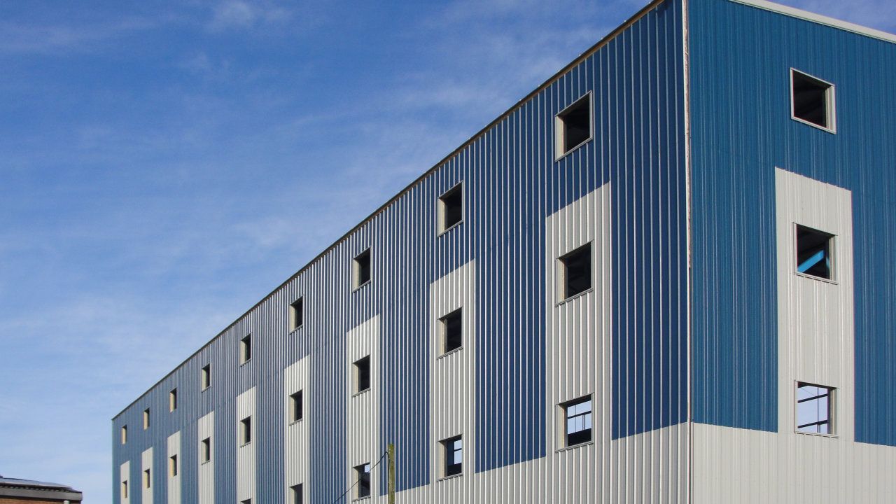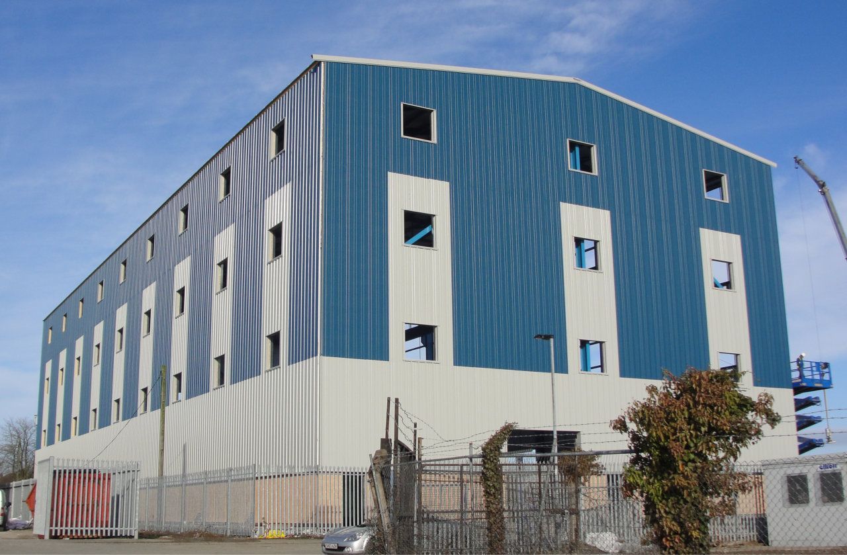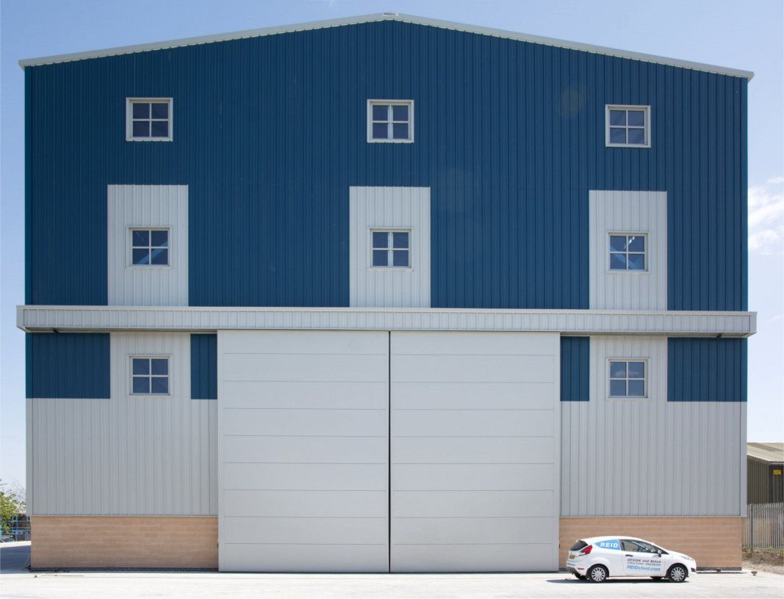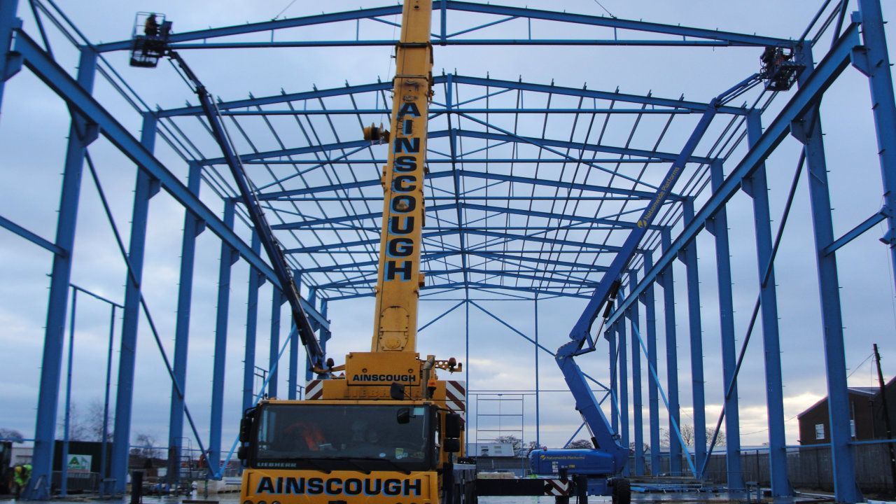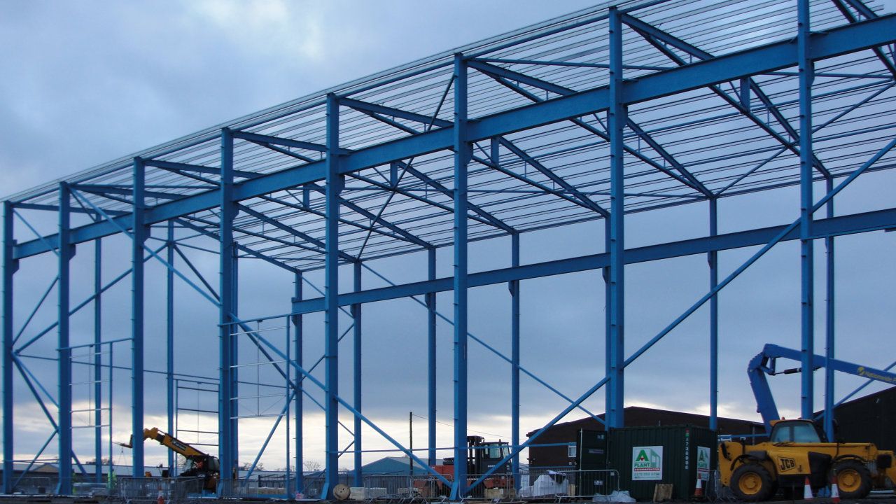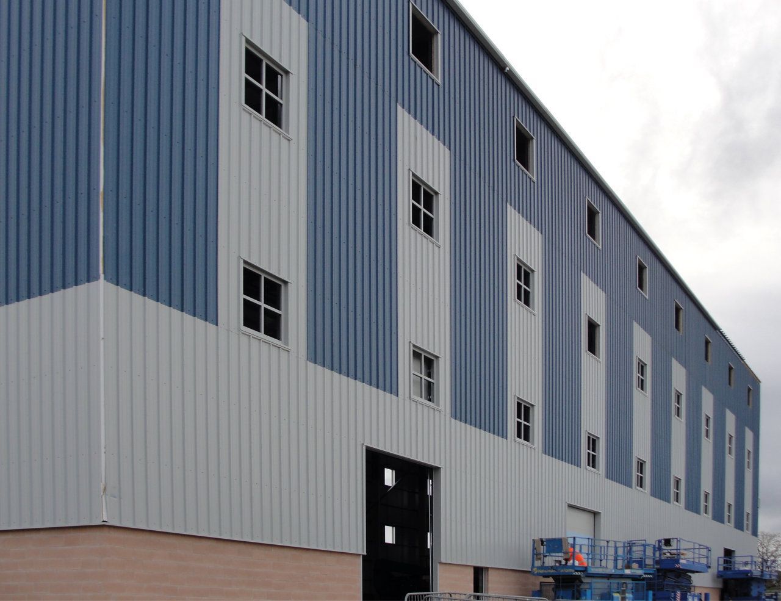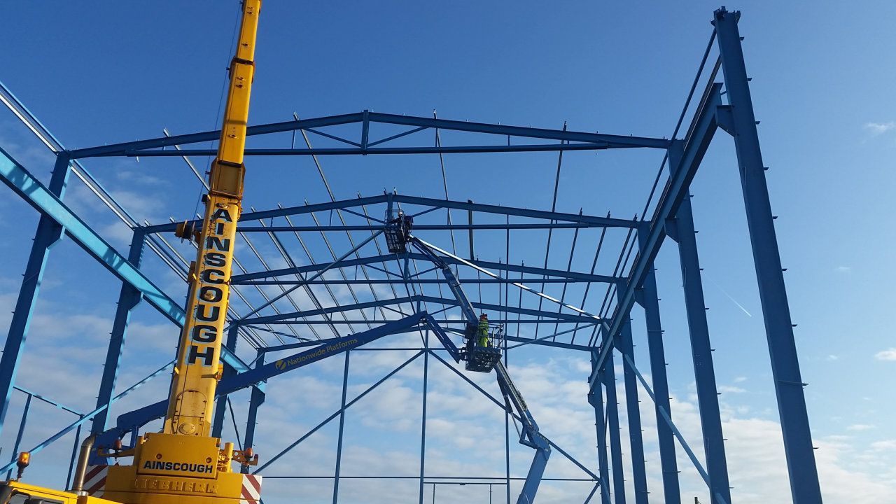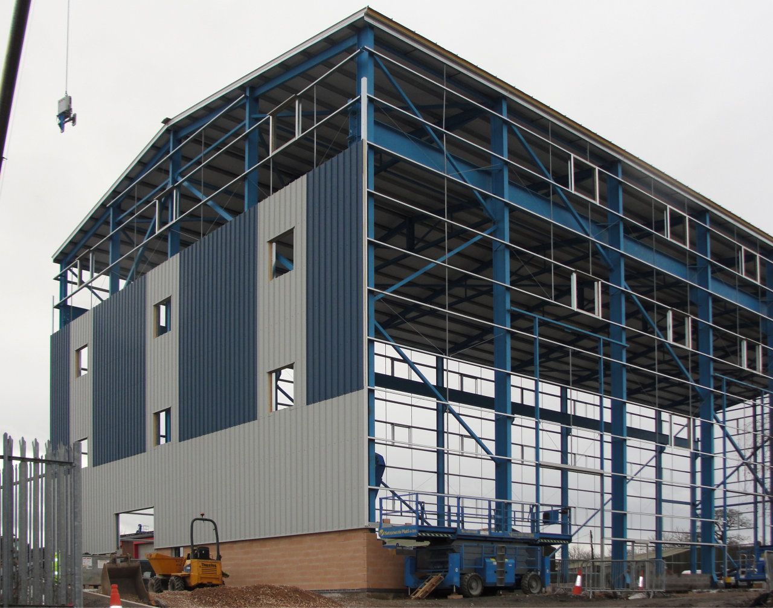Get in touch
01202 483333
info@reidsteel.co.uk
REIDsteel
Structural Steel Design & Fabrication
High Bay Workshop - UK
Twin 25 T SWL overhead cranes
We built this 60m x 25m workshop for a client located in the North
West of England.
This high bay workshop is designed to accommodate two electric
overhead traveling cranes, each with a SWL capacity of 25 t onnes.
These will allow the client to develop their offering to clients, as well
as enhancing their existing fabrication facilities.
On this project we designed, detailed, fabricated, and erected the
steel frame, wall and roof cladding, glazing system and a hangar door.
Our electrically operated hangar door is installed at one end of the
building, providing a clear opening of 12m by 9m making it simple for
the client to move work into and out of the structure. We also installed
a number of smaller vehicle access doors and personnel doors.
One of the main features of this building is the dual colour wall
scheme which is punctuated by 71 windows.
We commenced work on this project early in the year and despite
weather conditions hampering our progress we completed the build
on schedule. We were assisted in this by the client providing and
maintaining excellent ground conditions which is important at any time
of year, but especially on a winter build like this one.
Ref: 118402
| REIDsteel Elements | |
|---|---|
| Structural Design & Detailing | . |
| Primary Steel Superstructure | . |
| Secondary Steel | . |
| Fabrication | . |
| Roof & Wall Cladding | . |
| Packing & Delivery | . |
| Installation | . |
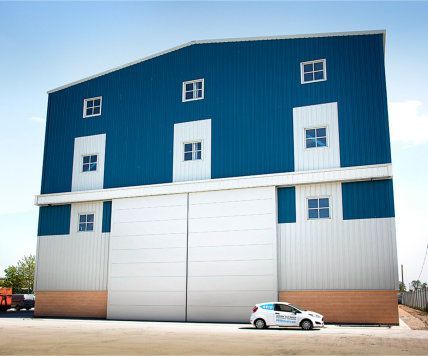
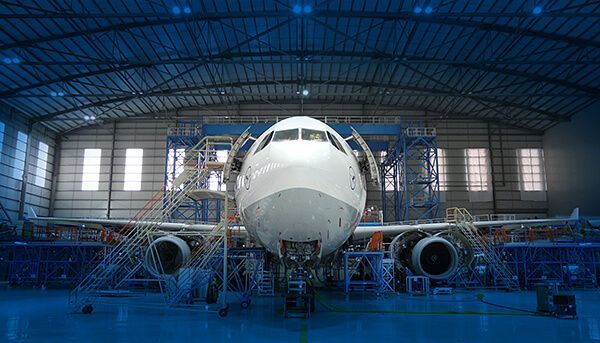
Aircraft hangars and hangar doors
.
.
.
.
Latest News

John Reid & Sons (Strucsteel) Ltd .


