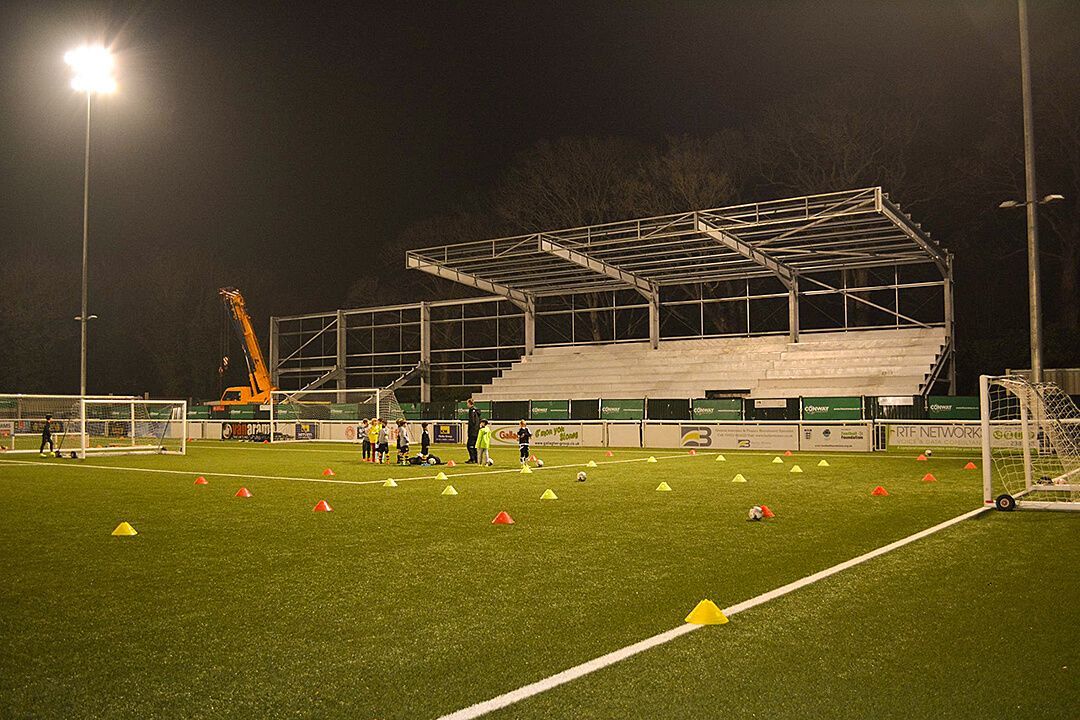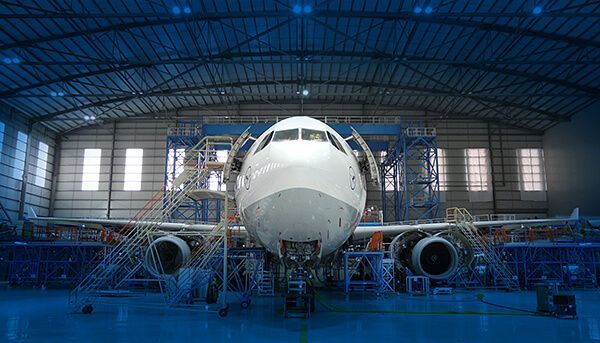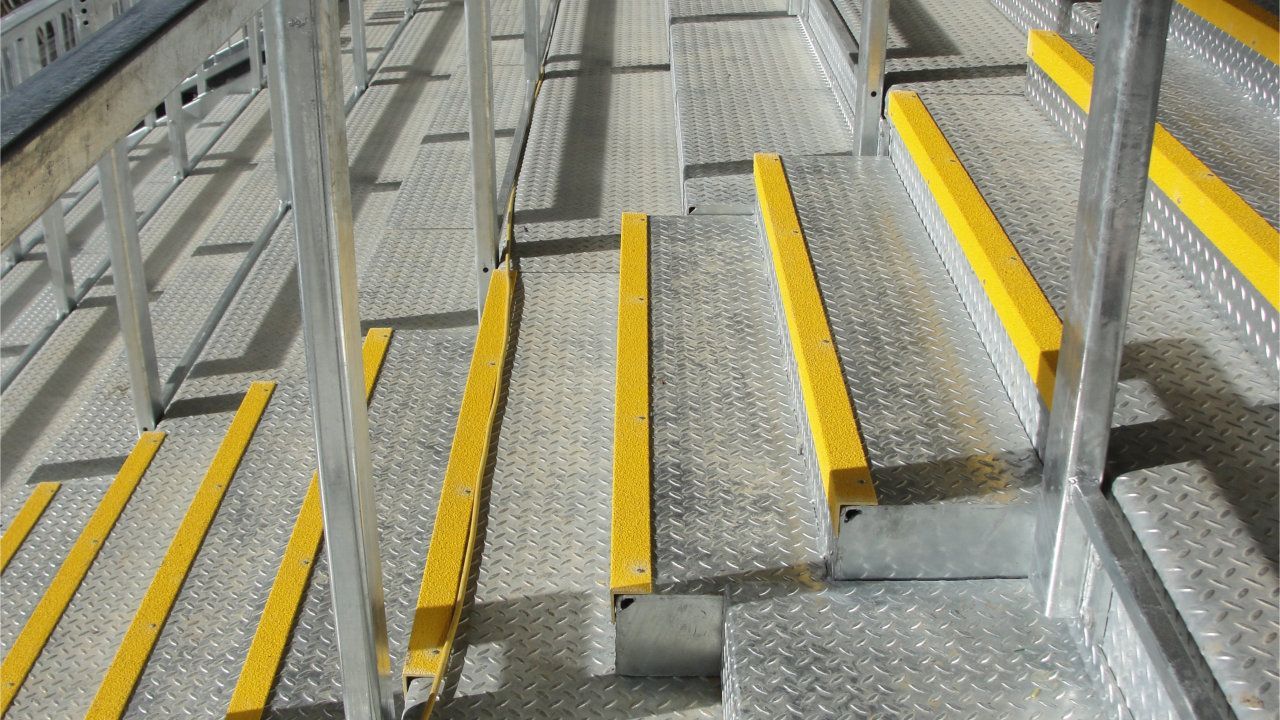Get in touch
01202 483333
info@reidsteel.co.uk
REIDsteel
Structural Steel Design & Fabrication
Maidstone United Stand - UK
A unique stand to enhance Maidstone’s capacity.
We worked directly with Maidstone United to design, draw, fabricate
and erect this structure at the club’s Gallagher stadium. This included
the steelwork, cladding, handrails, and disabled access ramps.
The fully galvanised 81 tonne, steel-framed standing terrace has been
built behind one of the goals. It consists of eleven double standing
rows, formed with non-slip metal decking supported by a series
of steel rakers. The roof is an 11m wide cantilever steel roof, which
includes a 1m high fascia for advertising.
This structure is unique as it can accommodate 1786 standing fans,
but can be adapted by removing the intermediate steel infill panels
and bolting in seat, to accommodate 884 seated fans too.
| REIDsteel Elements | |
|---|---|
| Structural Design & Detailing | . |
| Primary Steel Superstructure | . |
| Secondary Steel | . |
| Fabrication | . |
| Roof & Wall Cladding | . |
| Handrails | . |
| Disabled Access Ramps | . |
| Packing & Delivery | . |
| Installation | . |

This upgrade significantly enhances the capacity at Maidstone and
allow them to meet National League standards.
We finished the stand in time for a grand opening in front of a bumper
crowd before the club’s Vanarama National League match against
Sutton United.
It was a pleasure to work with Maidstone United and we hope the new
stand will give fans all the support they need to cheer Maidstone to
success on the field, as well as help the club grow off the pitch.
Ref: 119419

Aircraft hangars and hangar doors
.
.
.
.
Latest News

John Reid & Sons (Strucsteel) Ltd .













